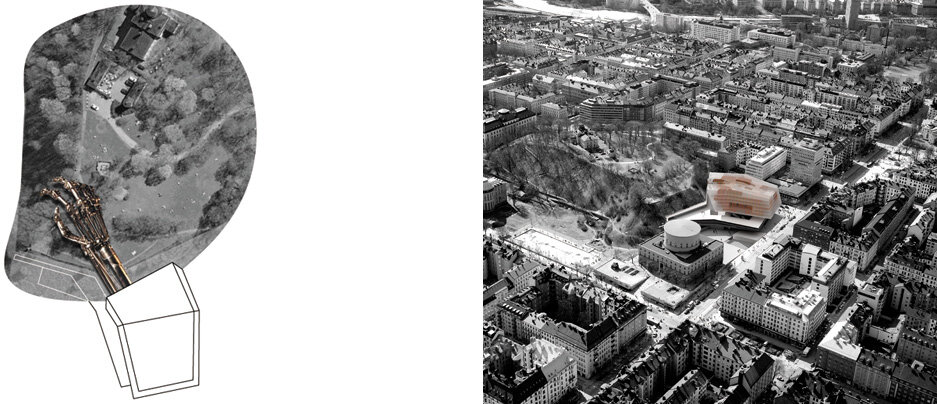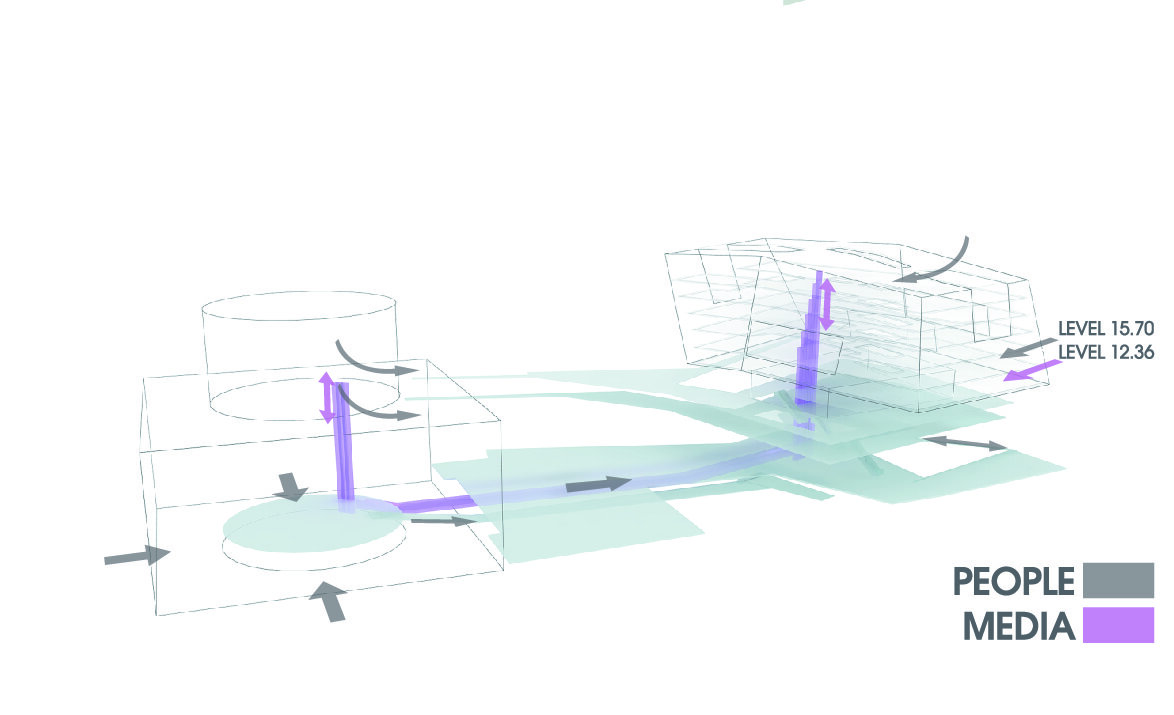building
THE STOCKHOLM CITY LIBRARY
ASSIGNMENT
Competition
completion
2006
An Artificial Limb for Observatory Hill
In old city maps of Stockholm the ridge appears as the most striking feature within the city fabric. In many parts of the city it is now built over, but on this site it is still visible, giving it a unique characteristic. Observatory Hill is easily accessible from the southern, eastern and western side. On the northern side of the hill there is a connection missing between the city and the park . Until now, there has been nothing but a visual connection.
The proposed building for the New Library seeks to operate as the missing physical connection between the park at Observatory Hill, and the new Library Complex with its adjacent neighbourhood. The building is partly carved into the mountainside and serves as a junction between the upper level of the park and Odengatan. Additionally, it provides a connection to the proposed Shopping Mall and the Metro at Odenplan. The connecting part of the Building has 24 hour access. This acts as a new urban hot-spot, in conjunction with the adjacent park; the restaurant/cafeteria; and study and meeting facilities.
The new Library
In the proposed scheme is comprised of three parts:
1. An underground element connects the Asplund Building with the New Library. This allows for the movement of books and people between the two complexes along the east-west axis of the Old Library. The underground connection links the library with the Logistics Centre and with the underground parking garage, where the complex is supplied with media and goods. Additionally, it houses depositories and staff rooms, which are orientated to a courtyard. The roof of this element forms an urban piazza between the two buildings.
2. Three floors are built above the Urban Piazza. These are partly cut into the mountain and operate morphologically and functionally as the artificial limb we are referring to in the title. This part of the building provides access to the Shopping Mall next to the Folksam Building and also to the Subway Station. The upper floors connect to the park. The building is open 24 hours and hosts the public aspects of the New Library programme.
- Foyer with Information Desk, Auditorium, Book Return Facilities and Cloakroom/Lockers
- Offices for Visit-Oriented Activities
- The actual Entrance to the Library accompanied by the News Zone, 24 h Learning Zones, Studios and Teaching Rooms
- An elevated Public Deck on top, with a Restaurant and multiple connections to the park
3. A container like structure floats above the public deck. It houses the subject areas; the open media collection of the different departments; and the associated learning spaces. Suitable, double-height spaces for concentration and for reading are found between "cut out" bookshelves. The reading rooms have natural light coming through transparent panes, which are inserted into the translucent facade. This offers an opportunity to analyse not only books, but to analyse the city as well.
The Asplund Library
The Asplund Library is a reorganization of the original layout and will host the fiction department. The top floor of the building is reserved for administration. On the entrance level, under the rotonda, is a foyer with book return facilities; a cloakroom; and the ramp to the new building. On the entrance floor there are additional reading zones and part of the administration. The Asplund Children’s Library will be used and extended into the new building with an underground connection. It can be accessed from both the new and the old building. The Swedish Institute is located in the bazaar building along Sveavägen.
In order to provide a generous spacial layout for the new Stockholm City Library it was decided to sacrifice the old Annex Buildings. The new scheme aims to maintain the existing circulation around Asplund’s building and keep the connection between the library pond, the park and the new Piazza along Odengatan.
Concept
Ground Floor Plan
Section
Building
Flow of Media and People
Programme






