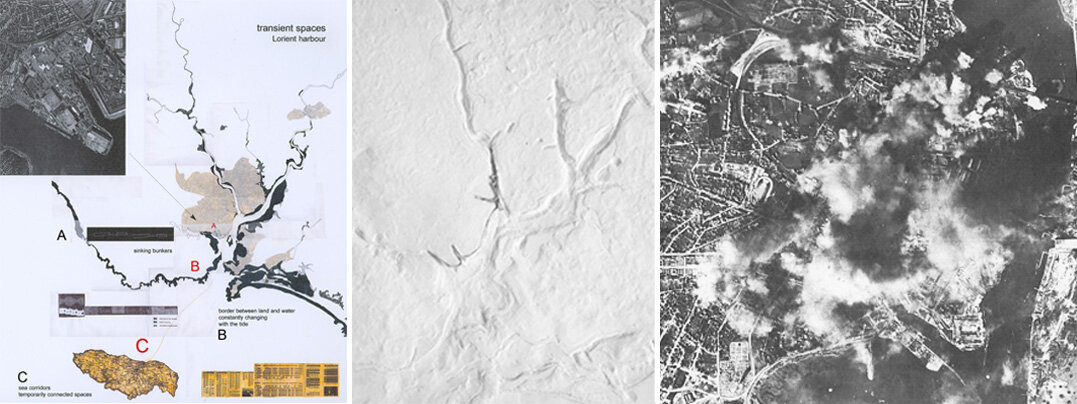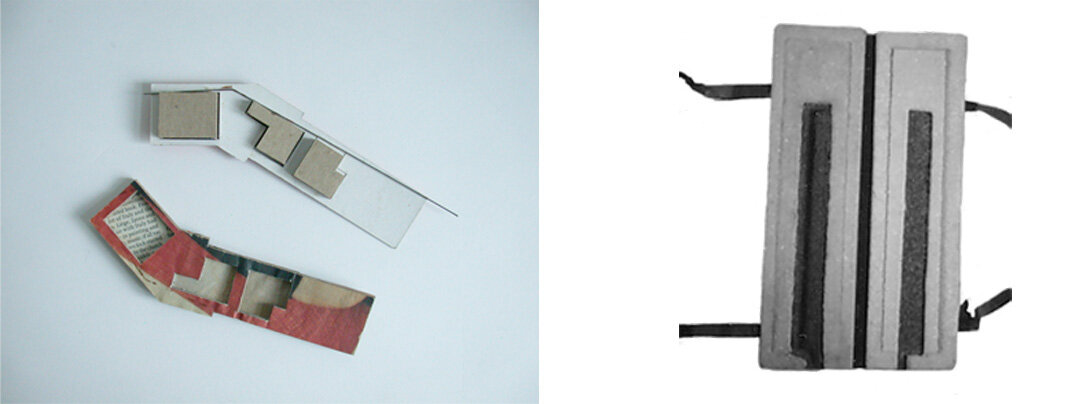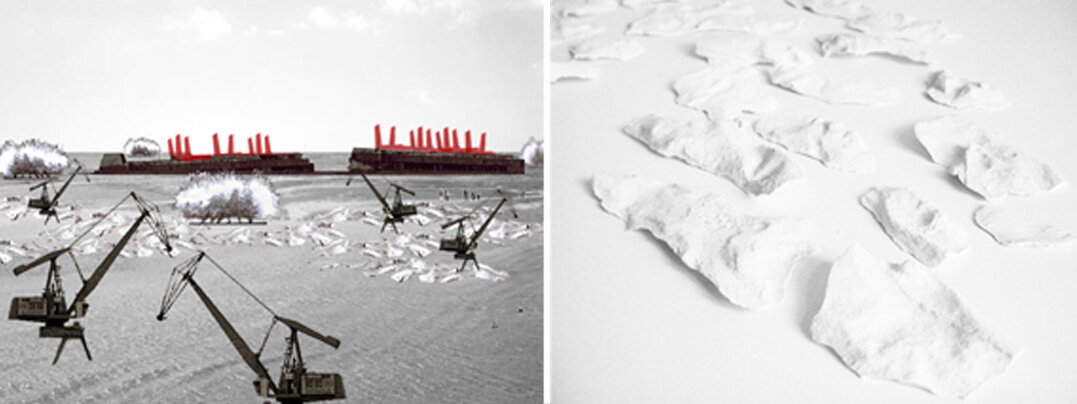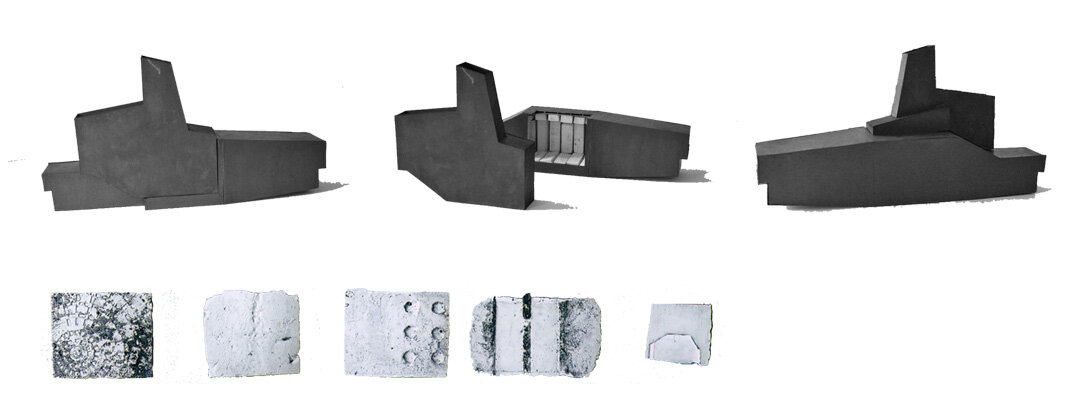intervening
A STRATEGY TO RECONQUER
THE SUBMARINE BUNKERS OF KÉROMAN
ASSIGNMENT
Masterproject University of East London
Exhibtion, Ron Herron Gallery, London
completion
2000/2001
Lorient and the Kéroman Base
During the Second World War the port of Lorient was of major interest in the battle between the Germans and the Allies in the Atlantic. As early as June 1940, Admiral Dönitz had installed his command post at Kernevel, at the entry of the harbour. By remodelling and restoring the slipway of the existing fishing port, the project of the transfer of the submarine fleet led to the development of gigantic protective works on the point of Kéroman.
In 1941, the first two blocks, 130m wide by 18.50m high were built. The third, 170m by 122m and 20m in height, opening onto the cove of the river Ter, was completed in 1943. This was made up of 650000m³ of concrete, capable of sheltering 40 U-Boats.
The size of the Lorient base quickly became a major menace for the Allies. From January 15th, 1943 successive bombardments almost totally destroyed the city centre.
When the French penetrated the base after the surrender of the German forces, they found the facilities in working order. The decision to reuse the German facilities was made on May 19th, 1945. The Marine National used the site until February 1997. Symbolised by a blank mask in the aerial photographs, the "base des sousmarines" was only open to the members of the navy during these decades. All the public knew of the base was a gateway seen from the submarine roundabout and the silhouette of the bunkers beyond the fishing port, above an enclosure wall surmounted by barbed-wire seen from the Ter.
The base was an obstacle between the city and the sea.
Further north there is another off-limit area used by the military. The adjacent industrial port being cut-off from its coastline is a general problem of Lorient.
The Kéroman site would now give the citizens the opportunity to reconquer the seaboard of the town.
The base had been built on reclaimed land. The draining of the marshland began in 1750. At the turn of the century the area used to be the "privileged walkway of the citizens of Lorient". It was the location of famous garden restaurants. Since it was used as a navy base for 50 years, the site is now polluted with heavy metals and petrol. Two bunkers [ K1+K2] are built on wooden piles. They are sinking 4cm a year.
"The construction of the bunkers is the reason for the deconstruction of the city". The relationship between the city and the base is historically loaded. The bombing of the bunkers erased the city centre, thousands of inhabitants were killed. Today there is an ongoing discussion about whether the bunkers should be destroyed or whether they should be kept as a memorial. The bunkers are a tourist attraction. They are motif of a variety of picture postcards. During summer months the base has more than 400 visitors a day.
The strategy aims to establish an urban space which expresses the collective memory of the city - its desire to forget and the simultaneous construction of memory and forgetting...
The site of the base is decontaminated by soil rinsing techniques, using seawater. In a controlled way the site is given back to the tidal changes, the decontamination process is forming a new landscape which is characterized by the rhythm of the tides.
This new mud landscape consists of stable and ephemeral elements: a tunnel "between the water and the sky"; floating gardens, moved by the lapping of the waves; and cast mud surfaces, as stepping stones providing access to the bunkers.
The ambivalent historical situation between the city and the bunkers manifests in the constantly changing condition of connection and disconnection caused by the tides.
The sinking of the bunkers K1 and K2 is accelerated so that it can be experienced. Buildings are hung inside the submarine pins and lead slabs on top of the bunker K3 function as plummets to pull the bunkers down.
The containers hanging below the ceiling of the bunkers accommodate the city archives of Lorient, and are entered from the roof top.
K3 accommodates a proposed shipping museum presenting Lorient's history as a leading centre of the shipbuilding industry. The site becomes a mnemonic space.
Die Arbeit beschäftigt sich mit dem Garten meiner Großmutter, der 1949 nach ihren Plänen angelegt wurde und den sie bis zu Ihrem Tod 2002 gestaltete. Über die Jahre veränderte sie Topographien, Zonierungen, Durchwegungen des Geländes.
Die als Schichten teilweise noch erkennbaren oder im Gespräch rekonstruierten räumliche Situationen wurden chronologisch
geschichtet. Es entsteht ein fiktives Raumkontinuum aus rekonstruiert Vergangenem und Gegenwärtigem, ein biographischer Raum) sind mit organischen Photovoltaik-Zellen beschichtet, und schimmern tagsüber orange-bräunlich.
Die durch die PV-Zellen jeweils an einem Tag erzeugte und bis zur Dämmerung im Objekt gespeicherte Energie dient dazu die zwischen den zwei Scheiben montierten, orangenen LED Lampen, am Abend „erglimmen“ zu lassen. Die Dauer des nächtlichen Scheins resultiert aus der jeweils am Tag gewonnen Sonnenenergie. Je nach Intensität des Sonneneinfalls, leuchtet das Objekt mal länger, mal kürzer und visualisiert so, neben dem Thema Elektropolis, indirekt einen Bezug zu Natur, Klima und den Jahreszeiten.
Die Elektropolis war zu ihrer Zeit die Avantgarde der technischen Entwicklung. Der Ursprung der Erfolgsgeschichte von AEG war die Glühbirne, die die Welt auch in der Nacht zuverlässig erhellt. Das Thema Elektrizität und Solarenergie wird mit der Skulptur ganz bewusst buchstäblich ins Bild gesetzt: Die Sonne als Energielieferant; das Objekt als ein sich selbst erhaltendes System. Die verwendete organische Photovoltaiktechnik soll auf zukünftige Möglichkeiten zu noch ressourcenschonenderer Solar-Energie-gewinnung verweisen. Vor der Nutzung durch AEG war Schöneweide ein durchaus romantischer Ausflugsort. Die Skulptur verweist abstrahierend auf das frühere Naturerlebnis an diesem Ort. Das vorhandene urbane und industriell geprägte Umfeld wird um ein immer wiederkehrendes Sujet der Kunst- und Bildgeschichte ergänzt; und verweist so auf weitere Ebenen der Geschichte Schöneweides.
The Stable and the Transient Analytic Drawing | Model
Concept Models
Decontamination | The site is given back to the tides
Scenario Sinking Bunkers
Scenario Sinking Bunkers | Cast Mud Surfaces
Weighing down the sinking bunkers
Archives Container | Cast Bunker Surfaces







